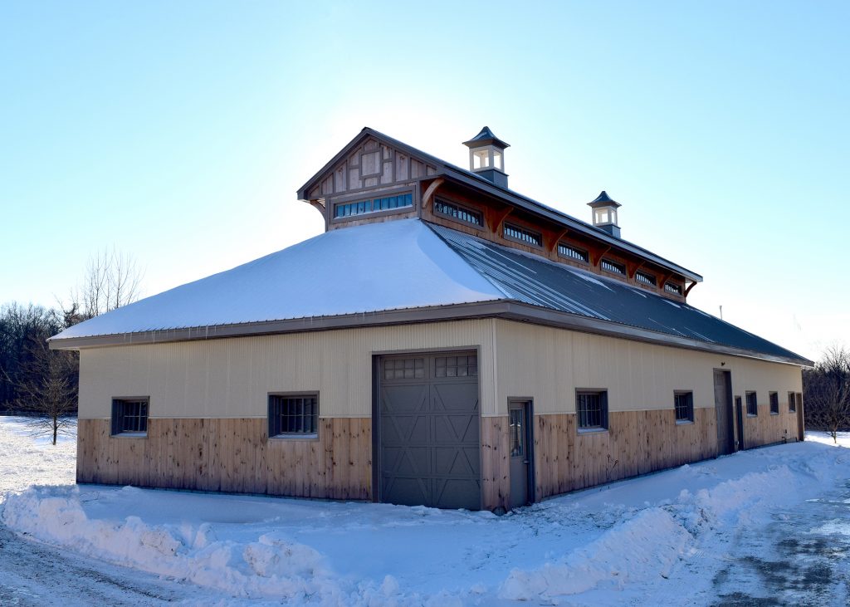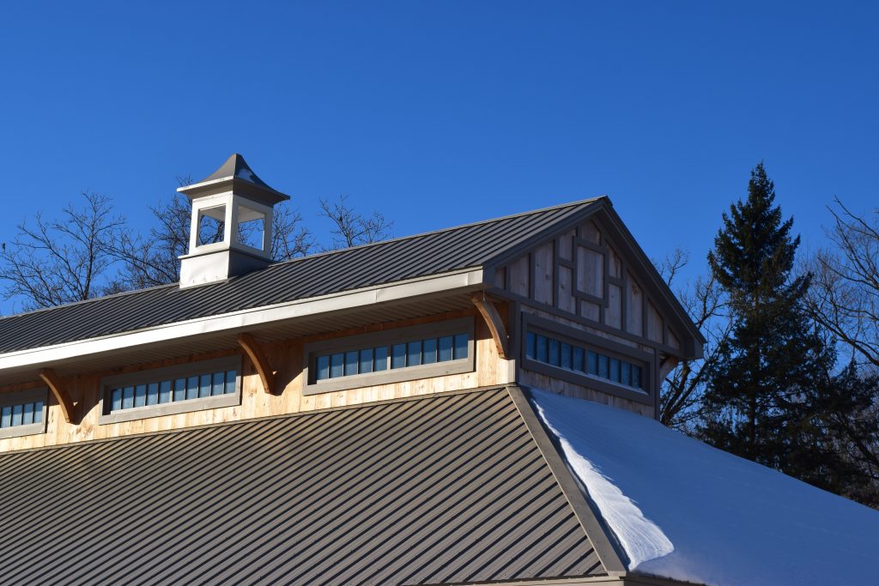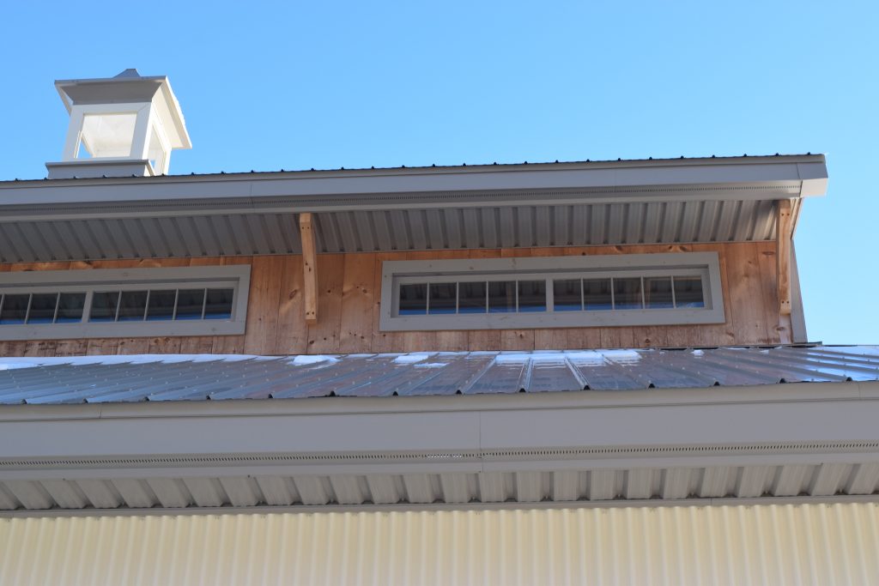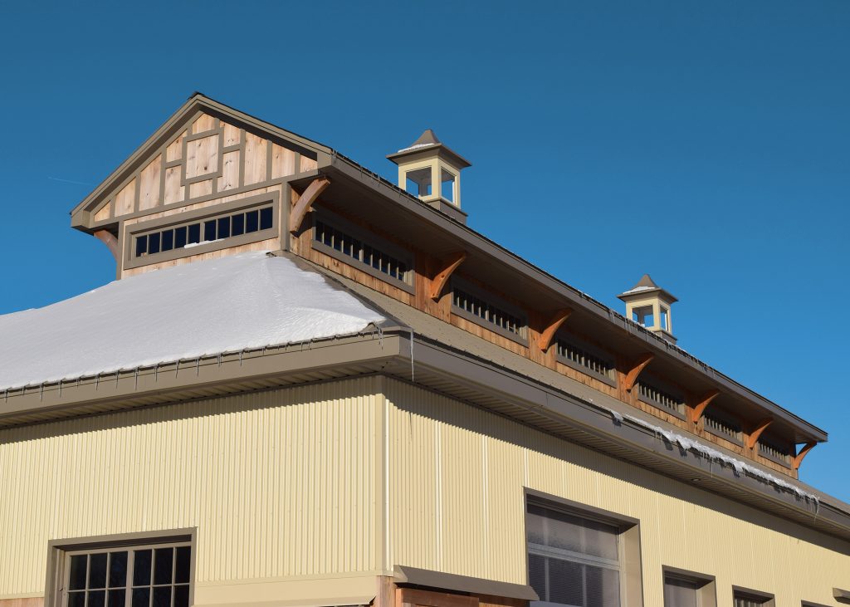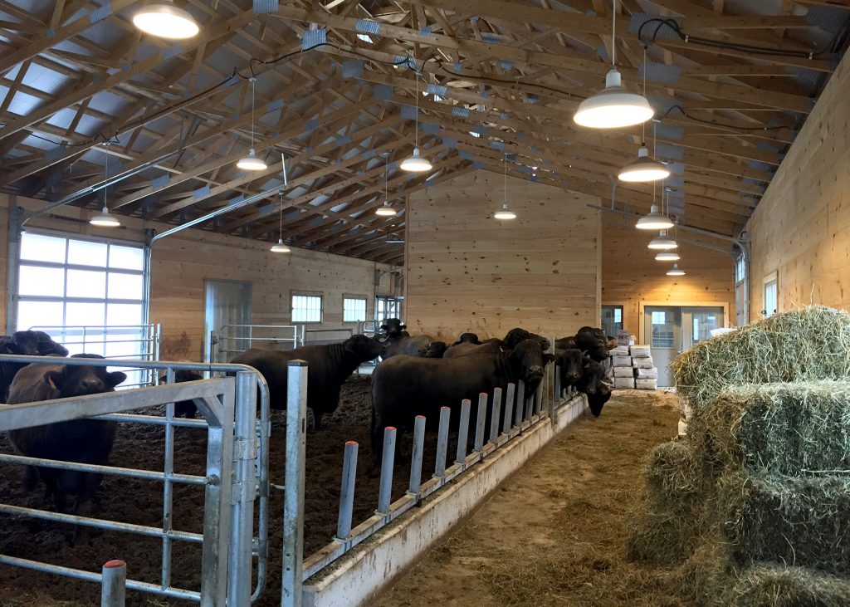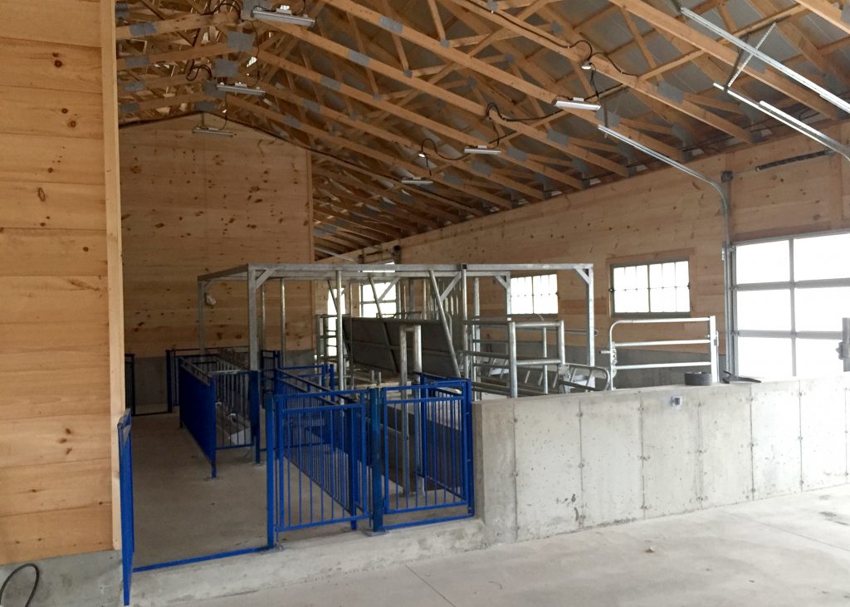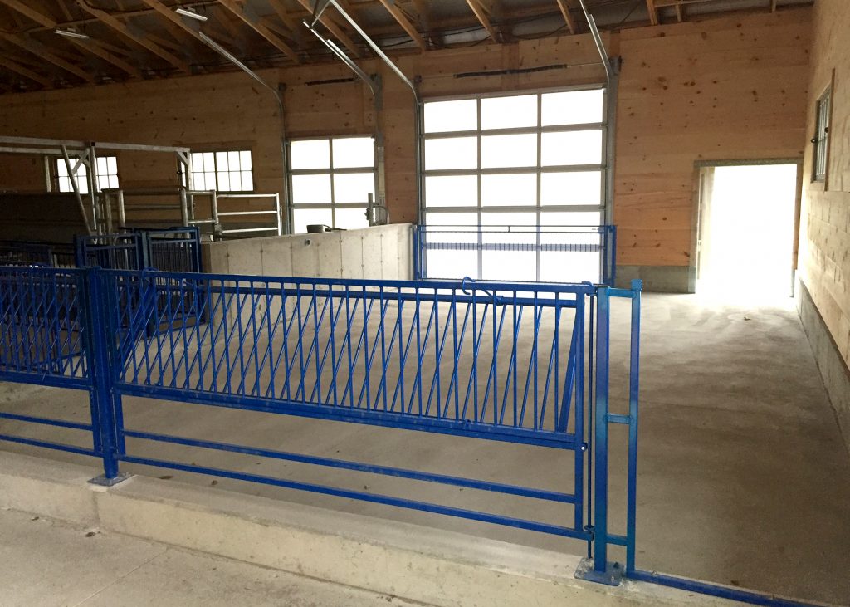Home » Our Projects » Dairy & Farm » Featured Project – Cruickston Water Buffalo Barn
Cruickston Water Buffalo Barn
2018 CFBA Award Winner
- Barn Size: 40’ wide x 110’ long
- Water Buffalo Pack: 31’ wide x 58’ long
- Parlour: 28’ wide x 21’ long
- Goat Pack: 31’ wide x 18’ wide
- Liquid Manure Pit: Parlour deck sloped toward trench drain into pit below goat pack
- Decorative clerestory to complement existing exterior architectural elements
- Flexible feed front on feed alley
- Custom tilt windows to align with existing buildings
- Custom built five stall Water Buffalo Parlour
- LED Lighting throughout barn, Canopy lights to match existing styles on property


