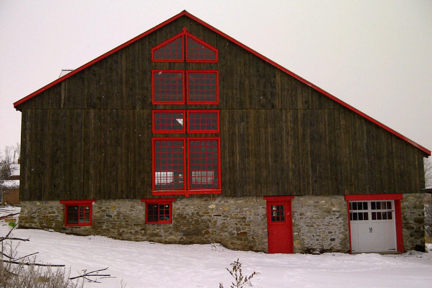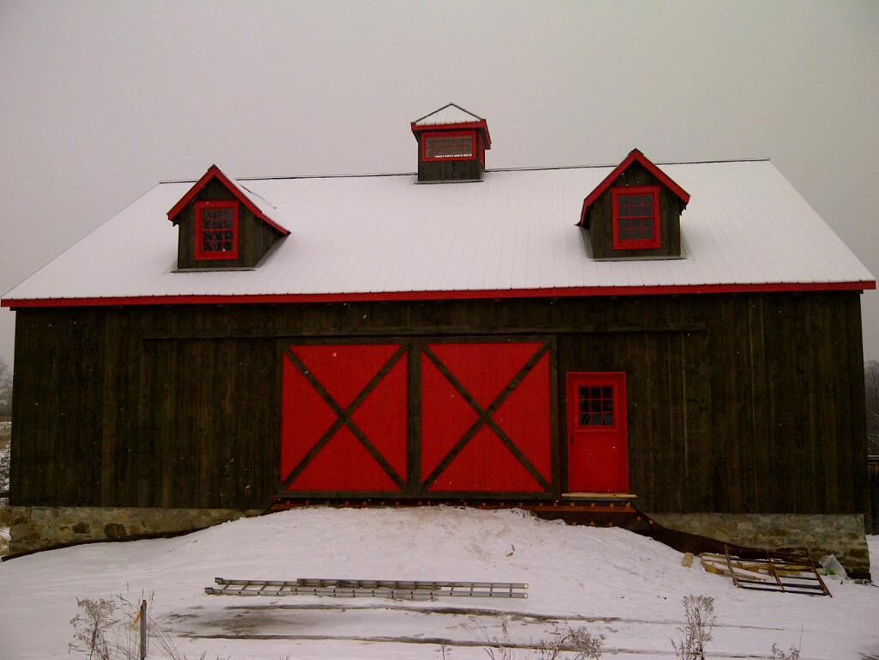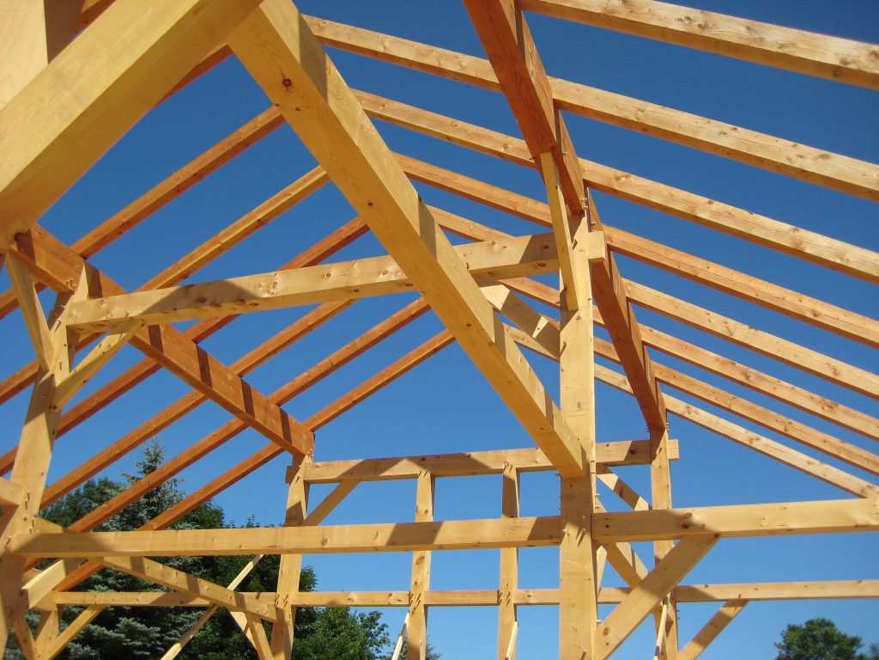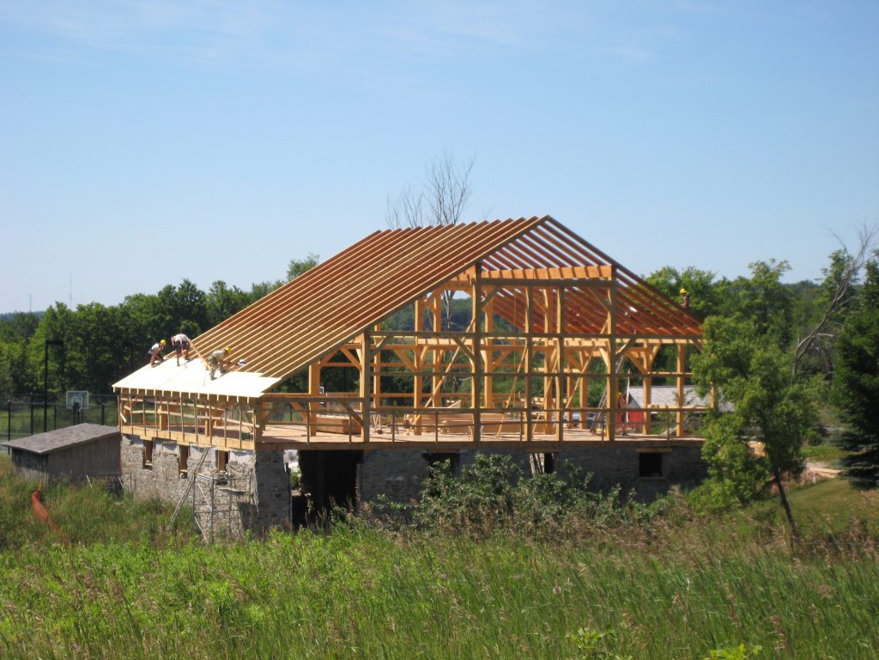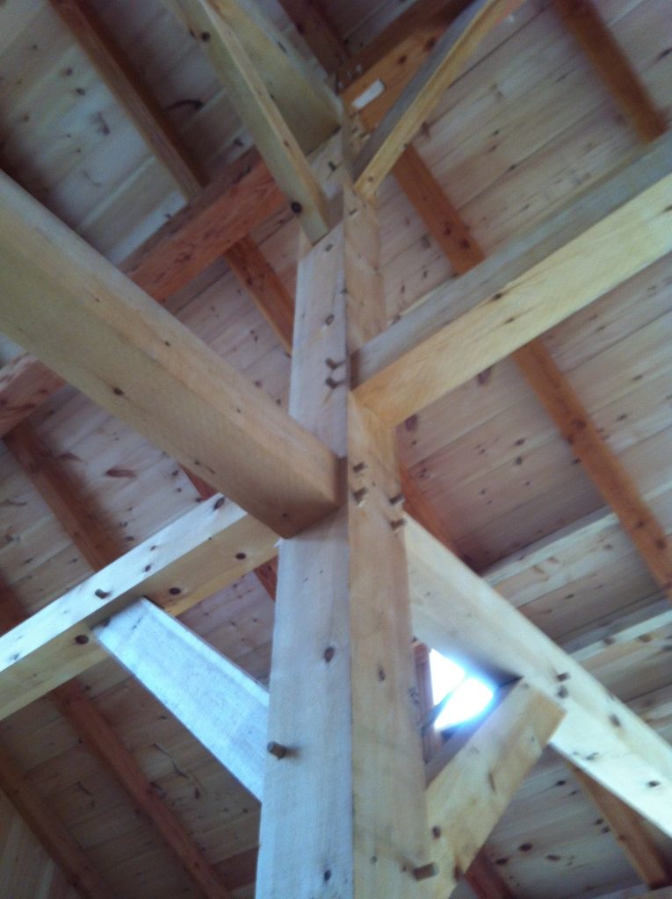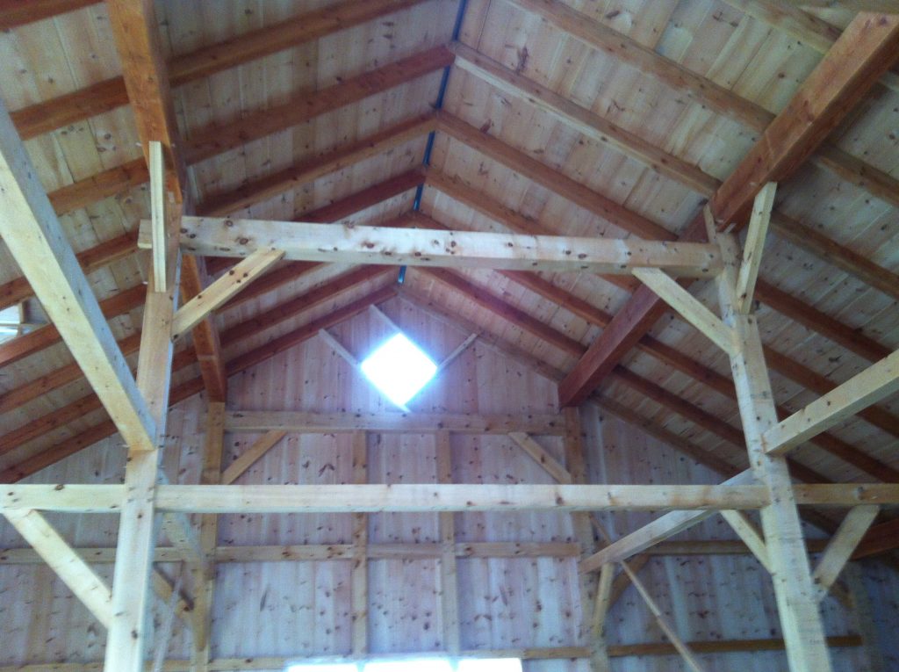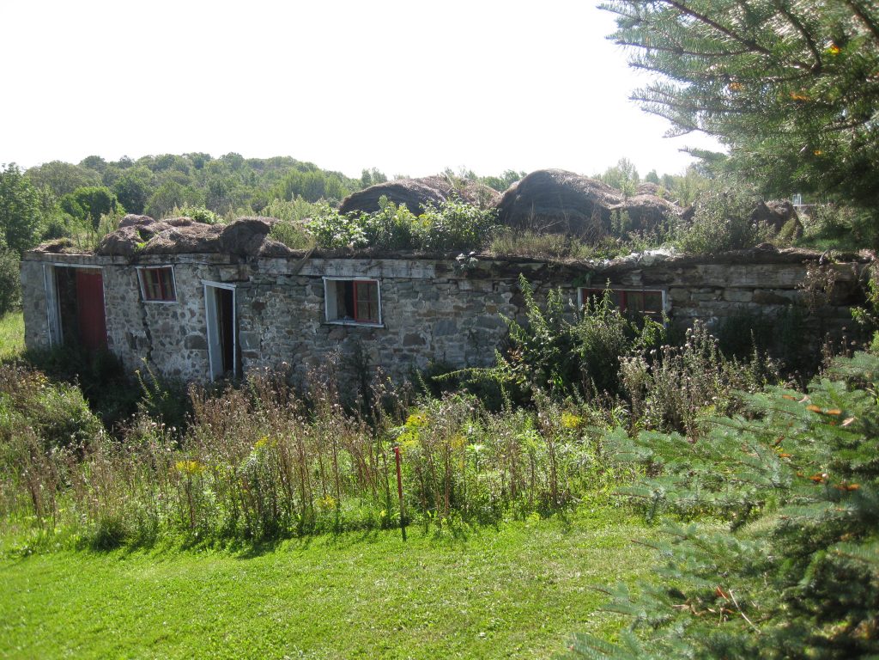Skip to contentFoley Bank Barn Restoration
- 67 foot wide by 60 foot long
- Recreation of a century old bank barn to mimic what once stood on the rubble foundation
- New traditional rough sawn timber structure
- 2nd floor timbers finished with Danish Oil finish
- Existing stone walls repointed and underpinned
- Exterior stained to look authentic with bright red trims
- 2nd floor made from random 2×6, 2×8, 2×10 floor boards
- Wood sash, single pane style window
- Mortise and tendon rough sawn stair construction
- Lower level with in floor radiant heat


